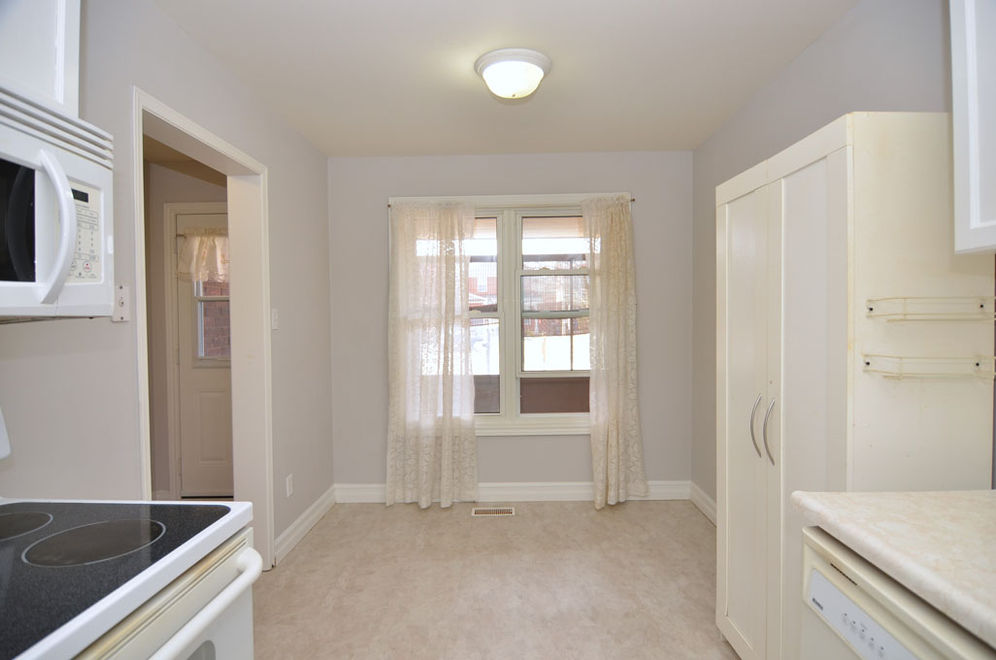
111 Heydon Ave.
111 Heydon Ave, Alliston, ON, Canada
MLS#: N5549291

BEDS
4
BATHS
3
SIZE
31 x 111 FT
Property Description
Plenty of room for the whole family in this 4 bedroom home with finished rec room. Many of the big ticket items have been done including: roof ’21, a/c ’20, many windows & doors ’17, owned hot water tank. Located in a wonderful neighborhood, this family home has been enjoyed for many years and is ready for some updating inside to suit your personal taste. The main level features an eat-in kitchen, living room, family/dining room, 2 piece bathroom, covered front porch, walk out from the living room to the back deck. Upstairs you’ll find 4 good sized bedrooms including the master with ensuite, walk in closet, as well as another 4 piece bathroom. Walking distance to schools, parks, splash pad & outdoor pool.
Features
Bathrooms: 3
Bedrooms: 4
Kitchens: 1
Family Room: Yes
Basement Development: Full / partially finished
Fireplace: Yes
Heat Source: Forced air / Gas
A/C: Yes
Driveway: Private
Exterior Finish: Brick
Garage Spaces: 1
Driveway Parking Spaces: 2
Total Parking Spaces: 3
Water: Municipal
Sewers: Sewers
Lot Size: 31 x 111 feet
Property Taxes: $3,218.48/2021
Style: 2 Storey
Type: Detached / Link
Year Built: 1990
Property Details
Property Type
Bedrooms
Bathrooms
Size
Floors
Year Built
4
3
31 x 111 FT
Property Location
111 Heydon Ave, Alliston, ON, Canada





























